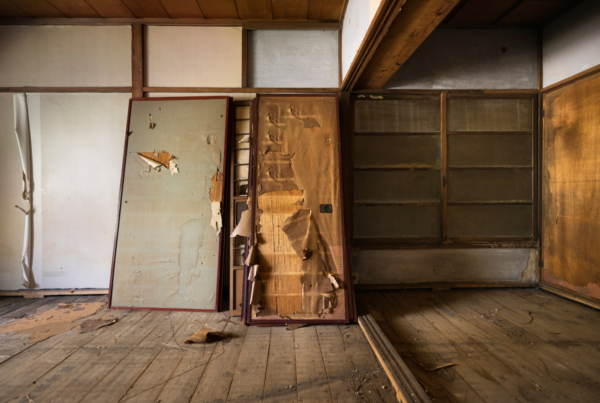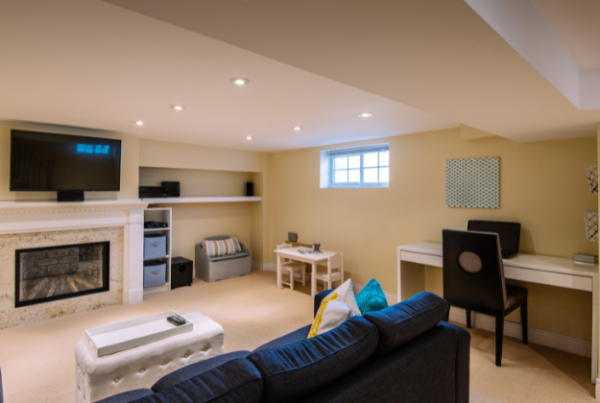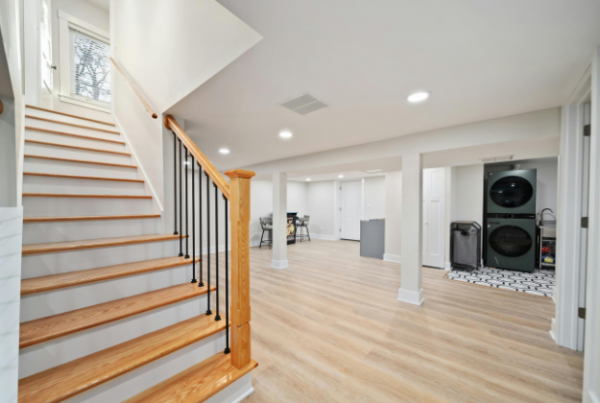As UK basement-specialists, Refresh PSC are proud to provide one of the highest-rated cellar conversion services in London. Our trusted team only use high-quality materials and trusted brands and over 25 years of expertise to ensure that every one of our London customers achieves the cellar conversion of their dreams.
We’re able to transform cold, wet or damp London cellars into purposeful and warm, living spaces with our in-depth cellar conversion service. Take a look at our step by step guide to London Cellar Conversions including the cellar design and planning process, the structural phase and the fit-out.
Cellar Design and Planning Process
London cellar conversions require a thorough design and planning process from the site survey to considering the practical logistics.
London Cellar Conversion Site Survey
The first step of the Refresh PSC cellar conversion process is to carry out a site survey to dictate whether or not a cellar conversion is suitable for your home. Our London cellar conversion site surveys are completed by our experienced and reputable Refresh PSC structural engineers who can execute a thorough assessment of your property’s basement or cellar and provide you with a full report.
The process of conversion can depend on a few factors such as your property’s supporting foundations and even the area of your property. Some parts of London experience more issues with soil composition leading to more damp or water ingress which is why carrying out a detailed site survey is essential.
London Cellar Conversion Quote and Specification
Once the site survey is complete, the next step to receive a quote and specification for your London cellar conversion project. Whether you’re creating a playroom, a yoga and meditation space, a home office, a self-contained flat, a private gym or additional storage space, we’ll provide you with a detailed quote. Quotes from Refresh PSC list all the groundwork required including any excavation, underpinning, plumbing, lighting, basement waterproofing or ventilation.
Further costs may include creating external access to your converted cellar, additional surveyor fees, a building regulations application and planning permission costs. Please be aware that planning permission requirements can vary between London districts.
You may also require a Party Wall agreement if any structural work is required on walls shared with neighbours. Before any physical work on your cellar conversion can begin, you will need to issue a notice and have your neighbour’s consent to the work two months before we enter the structural phase.
The structural phase
The next step in our guide to London cellar conversions is the structural phase of completing in-depth practical work once all designs and planning permissions are approved.
The structural phase involves securing the site with hoarding, basement waterproofing, ensuring all health and safety requirements are met, securing the underpinning, and digging out soi from the cellar or excavating if required.
What is Basement Waterproofing?
As they are below ground level, basements and cellars are susceptible to groundwater penetrating the structure due to pressure and causing damp or water-logging. There are three commonly used methods for basement waterproofing known as Type A Waterproofing or Basement Tanking, Type B Waterproofing and Type C Waterproofing, which uses Cavity Drain Membrane (CDM).
Which type of waterproofing method will be most effective for your London cellar will depend on a range of factors affecting the property such as the structure, location and surrounding soil composition which can all impact how water ingress and damp affects a cellar space.
During the design and planning process, a dedicated Refresh PSC structural engineer will have thoroughly assessed the most appropriate basement waterproofing method when developing the design of your cellar conversion project. As registered installers, we’ll then implement the correct basement waterproofing method during the structural phase, using high-quality Oldroyd, Safeguard, and Delta membrane waterproofing systems.
Cellar Fit-Out
The final step of our London cellar conversion process is the cellar-fit out. This also includes the installation of any planned utilities from bathrooms, to kitchens or even a swimming pool.
To ensure your cellar conversion boasts a detailed and high-quality finish, the cellar fit-out stage can also involve finishing the flooring and bespoke carpentry and joinery work. The result is a beautifully designed, warm and purposeful cellar space.
Convert your London Cellar with Refresh PSC
To find out more about our complete London cellar conversion process, contact Refresh PSC today to book a no-obligation chat and book your site survey. Use our straightforward contact form to receive a call from one of our London cellar conversion experts within the next 24 hours, or call us today on 020 8959 6424.



