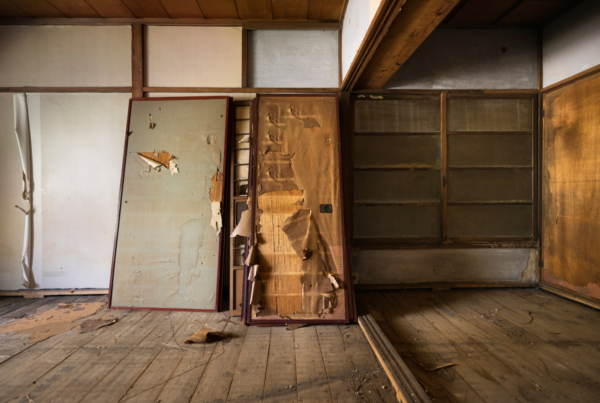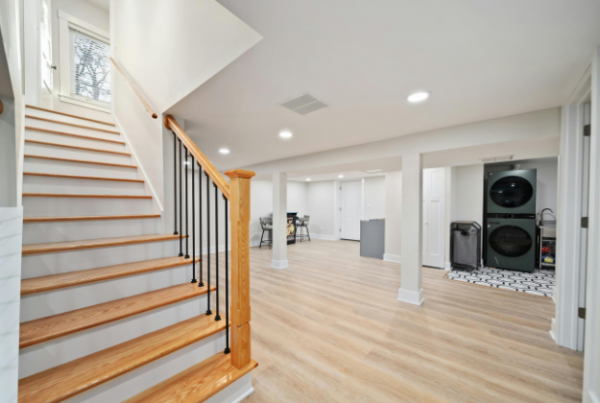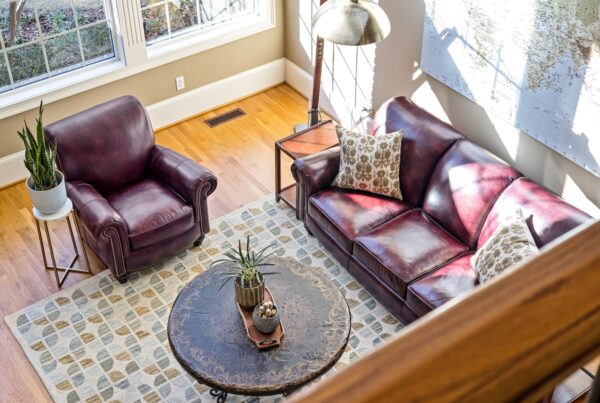Some UK homeowners have cellars that serve as dark, damp storage spaces for forgotten items and seasonal decorations. Converting your existing cellar into a stylish living space can unlock additional square footage and create unique rooms tailored to your lifestyle and needs. Professional basement and cellar conversions require proper waterproofing, building regulations compliance, and creative design to get the most from your underground space.
Here’s your guide to 7 stylish cellar conversion ideas, important preparation requirements, and professional services that help transform neglected cellars into beautiful living areas.
Why Should You Consider Converting a Cellar?
Converting your existing cellar creates additional living space without the expense and disruption of house extensions or loft conversions. Basement conversion projects can add value to a property by as much as 20%, especially in areas where space is at a premium.
Underground spaces offer important advantages, including natural sound insulation for entertainment areas, consistent temperatures ideal for wine storage, and separation from main household activities. However, successful cellar conversions require addressing moisture challenges, ventilation needs, and lighting limitations that characterise below-ground spaces.
7 Stylish Cellar Transformation Ideas to Consider
Converting your existing cellar opens possibilities for creating specialised living spaces that take advantage of underground locations. Here are seven proven transformation ideas that work especially well in converted cellars.
1. Ultimate Home Cinema and Entertainment Room
The natural darkness of cellars makes them ideal for cinema installations and entertainment spaces that benefit from controlled lighting conditions. Create a sophisticated cinema experience with dark, moody wall colours in deep blues or charcoal greys, professional projector and screen setup, plush velvet seating or tiered arrangements, and integrated mood lighting controlled by smart systems.
Add soundproofing materials to contain audio and limit disturbance to other household areas.
2. Family and Children’s Playroom
Change your existing cellar into a cosy family retreat that makes for an informal living space away from the main reception rooms. Design a comfortable family environment with deep, durable sofas, soft carpeting or large area rugs, built-in storage solutions for toys and games, wall-mounted television and gaming equipment, and child-safe finishes that can withstand regular use.
3. Sophisticated Speakeasy bar and Games Room
You could consider creating an adult entertainment space that combines stylish bar facilities with recreational activities for sophisticated entertaining. Develop a speakeasy atmosphere by exposing original brick walls for character, installing a custom bar with brass fittings and pendant lighting, adding recreational equipment like pool tables or dartboards, and using rich materials and dramatic lighting to create an intimate atmosphere.
4. Distraction-Free Home Office and Study
Convert your existing cellar into a quiet, professional workspace that separates home and work life. Design a productive work environment with task lighting throughout, light paint colours to brighten the space, built-in desk and storage solutions, reliable Wi-Fi and electrical systems, and consider Crittall-style glass partitions to create zones without blocking light from stairwell areas.
5. Private Home Gym and Wellness Suite
Transform your basement or cellar into a personal fitness facility that removes gym memberships while offering convenient access to exercise equipment. Create an energising workout space with full-length mirrored walls to enhance sense of space, specialist rubber flooring for equipment protection and safety, powerful ventilation systems to manage humidity, bright lighting schemes, and potentially include wellness features like saunas or steam showers.
6. Practical Utility Room and Wine Storage
Combine functional household needs with luxury wine storage to create a practical basement conversion that frees up space in your main house. Design a comprehensive utility area featuring a large Belfast sink for laundry tasks, space for washing machines and dryers, ceiling-mounted drying systems, generous counter space for folding, and dedicated temperature-controlled wine storage with custom racking systems.
7. Luxury Guest Suite With En-Suite Facilities
By converting your existing cellar into a complete bedroom and bathroom, you can create self-contained guest accommodation that can add value to your property.
This ambitious conversion requires creating a comfortable bedroom with proper fire escape provisions, an en-suite shower room with full facilities, potentially a small kitchenette area, independent heating and lighting systems, and compliance with building regulations for residential accommodation.
What Preparation Does Converting a Cellar Require?
Converting your existing cellar into a habitable living space requires addressing fundamental building requirements before any stylistic considerations. These preparation steps improve safety, comfort, and regulatory compliance.
Key preparation requirements for cellar conversions:
- Professional waterproofing and tanking – Basement or cellar spaces require comprehensive damp proofing using membrane systems to prevent moisture ingress
- Mechanical ventilation installation – Underground spaces require ventilation systems like extractor fans or positive input ventilation to prevent condensation
- Adequate lighting solutions – Natural light through light wells or sun tunnels, combined with layered artificial lighting
- Building regulations compliance – Minimum ceiling heights of 2.2-2.4 metres for habitable rooms, correct staircase access, and fire safety measures
- Planning permission assessment – Some basement conversion projects may require planning permission depending on structural changes or external modifications
When Should You Contact Professional Cellar Conversion Specialists?
Basement conversion specialists provide expertise for addressing complex structural, basement waterproofing, and regulatory requirements that ensure successful project completion. Converting your existing cellar involves technical challenges that require specialist knowledge and experience.
Contact professional service providers like Refresh Property Services and Consultants if your basement or cellar shows signs of either rising or penetrating dampness, structural issues, or inadequate ceiling height requiring excavation work. Properties that may need planning permission, building regulations approval, or complex installations like bathrooms and kitchens require professional coordination.
Convert Your Cellar Successfully with Expert Conversion Services
Converting your existing cellar is a viable way to improve your living space, lifestyle, and property value through expert cellar conversion services. Our team understands the unique requirements of basement or cellar conversions and provides comprehensive solutions that deliver results.
Our cellar conversion solutions combine an understanding of creative design with essential basement waterproofing and structural services that ensure your converted space stays dry, comfortable, and compliant with building regulations. Contact us for professional cellar conversion consultation and transformation solutions.



