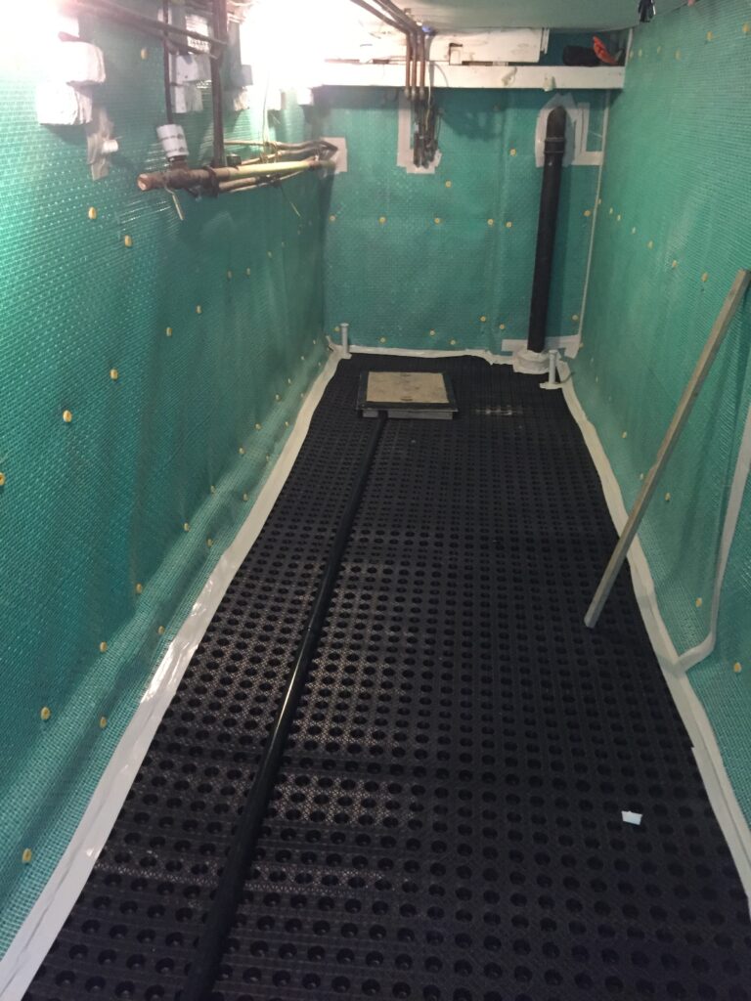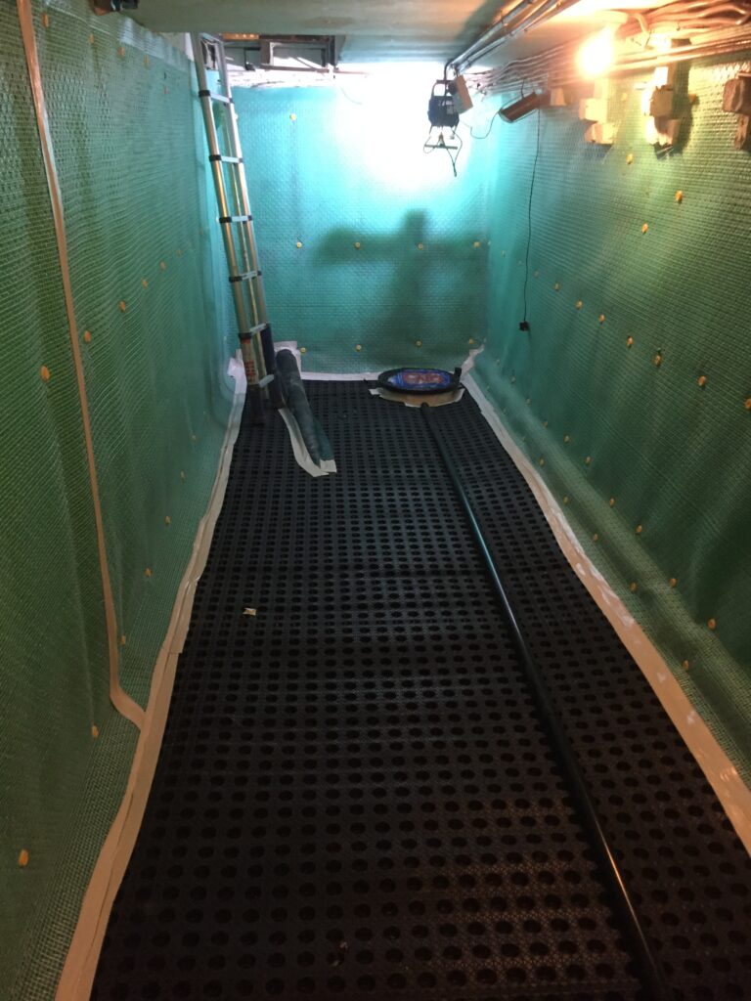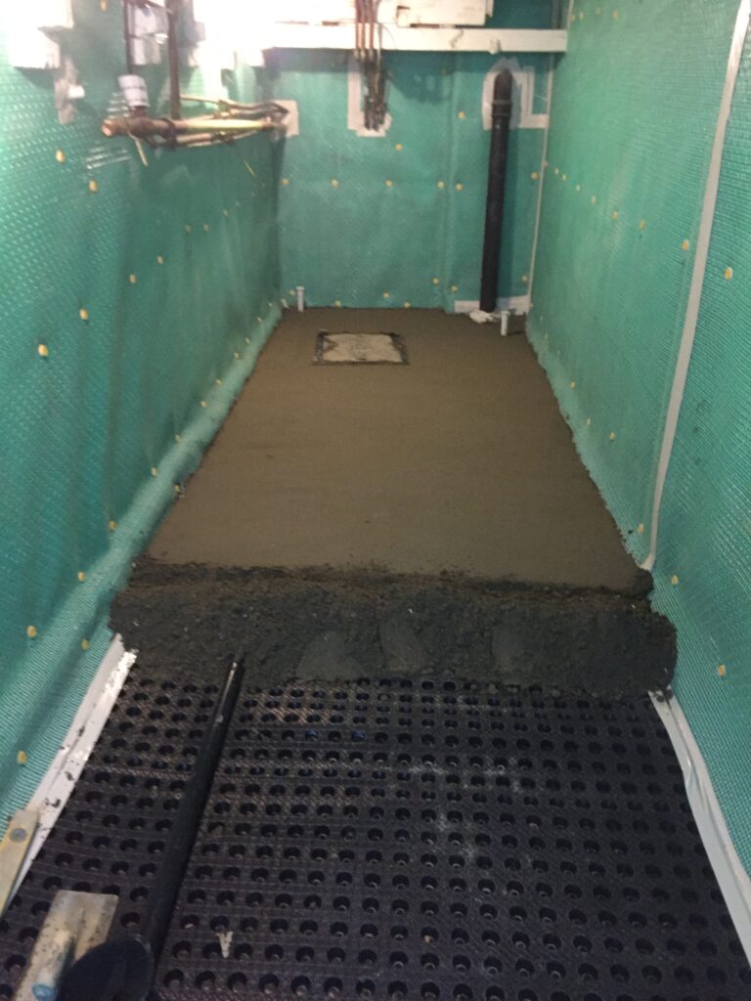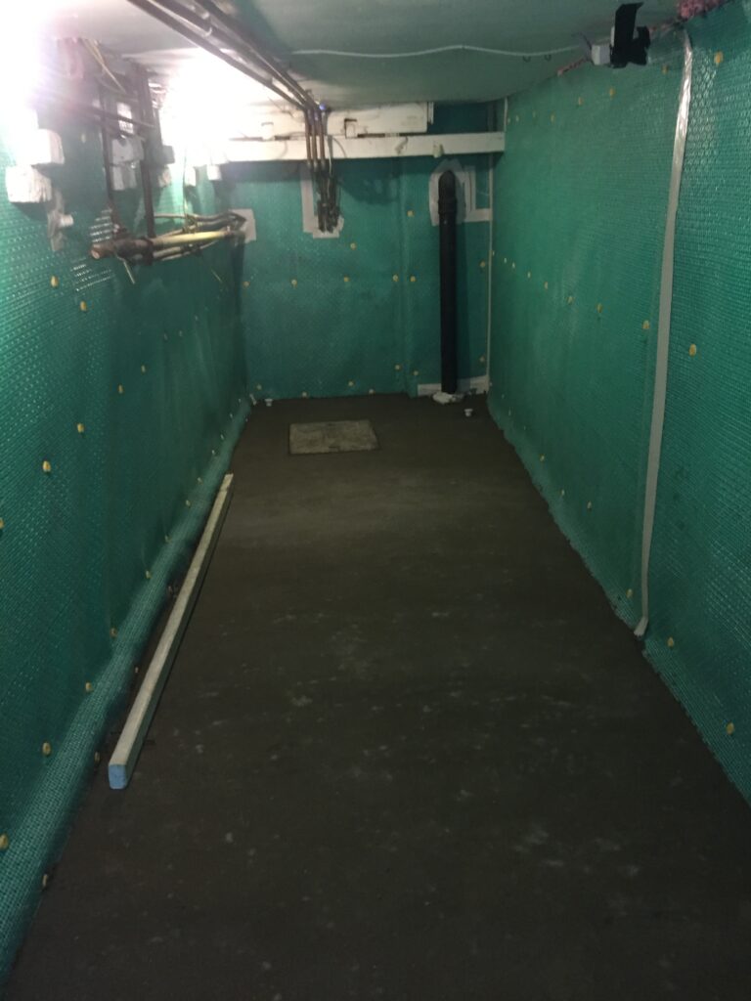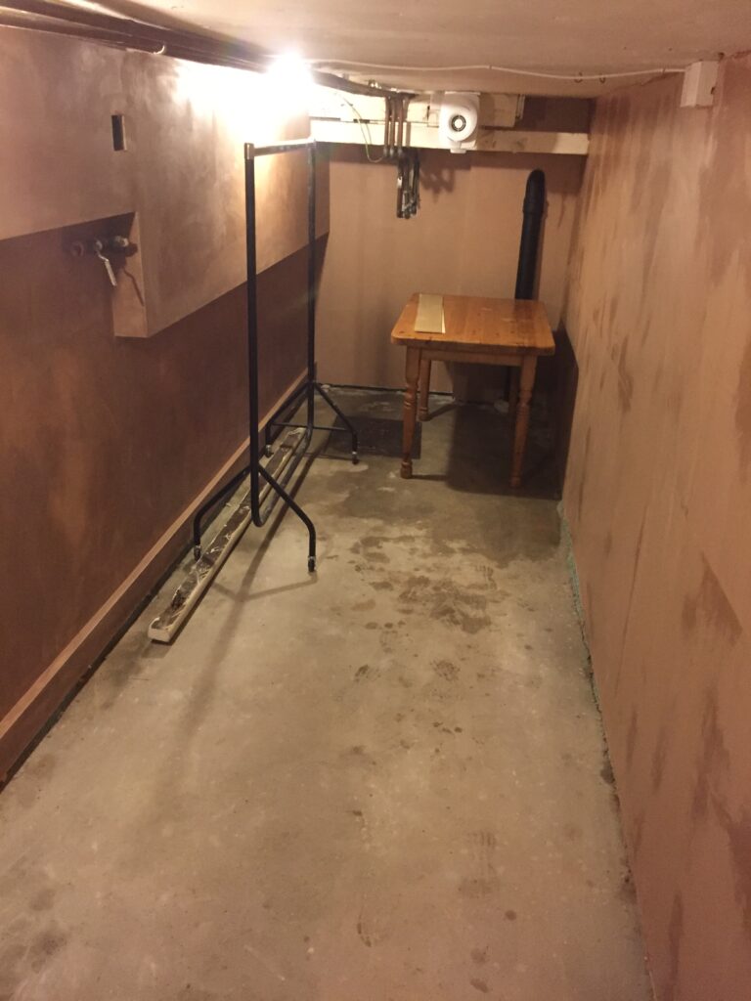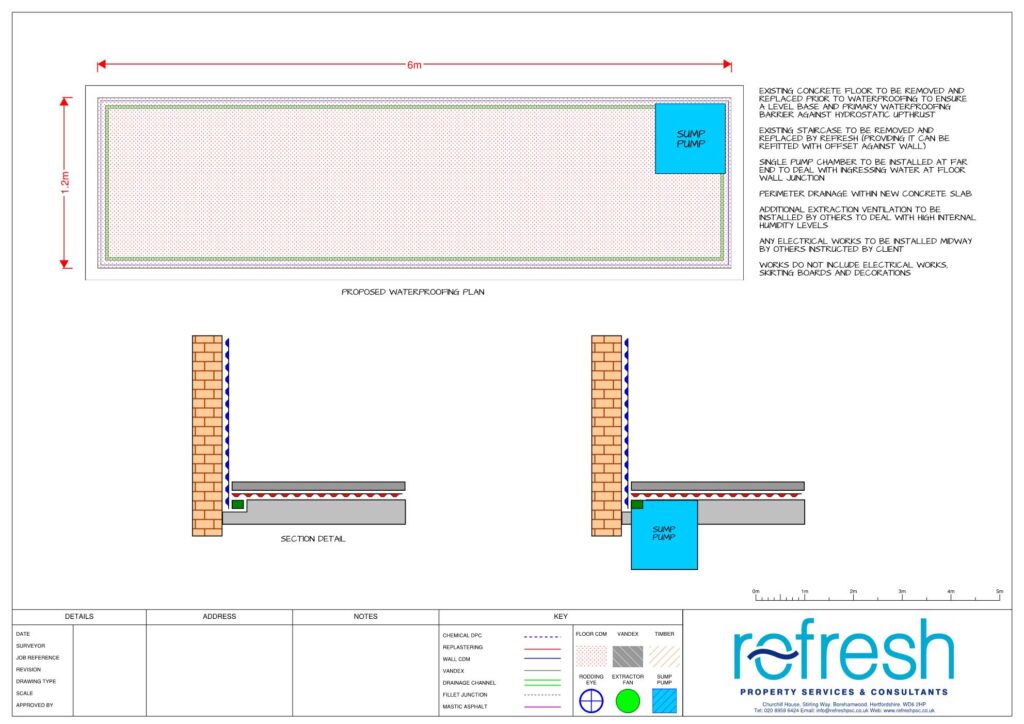We were asked by a client, moving into their new house to carry out a survey of the property with the view of making use of the cellar which ran below their entrance hallway.
We were asked by a client, moving into their new house to carry out a survey of the property with the view of making use of the cellar which ran below their entrance hallway.
Once we understood the space requirements for additional utility space, a Grade 3 system was designed and installed using a Type C waterproofing system conforming to BS8102(2009)
This system was then boarded and plastered along with a new screed floor to provide a strong walking surface ready for their own fixtures and decorations.
The area can now be used as greatly needed additional space for their home.
Learn more about our Cellar Waterproofing service.
